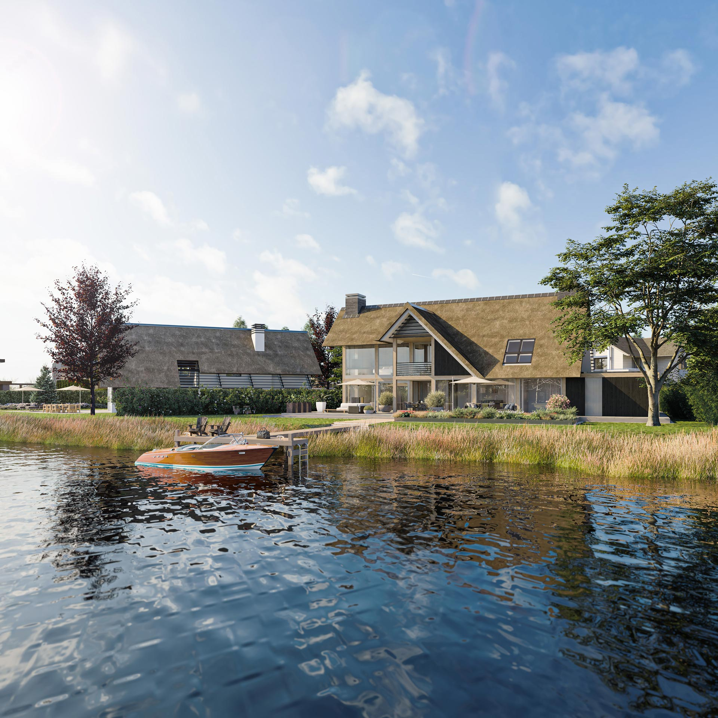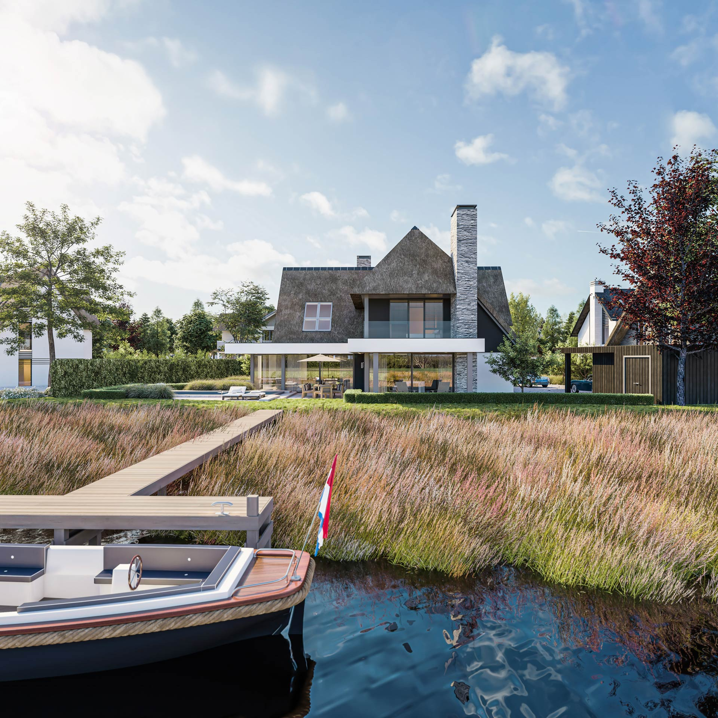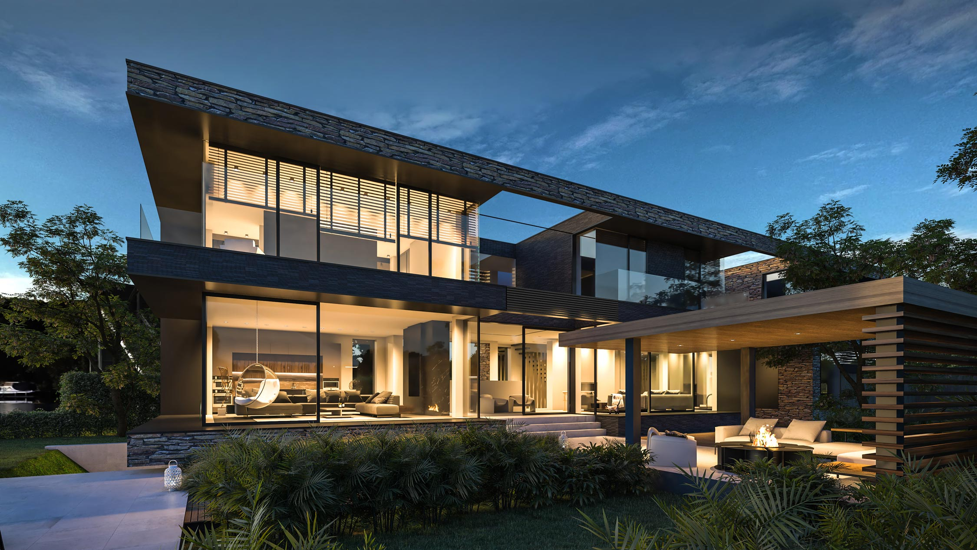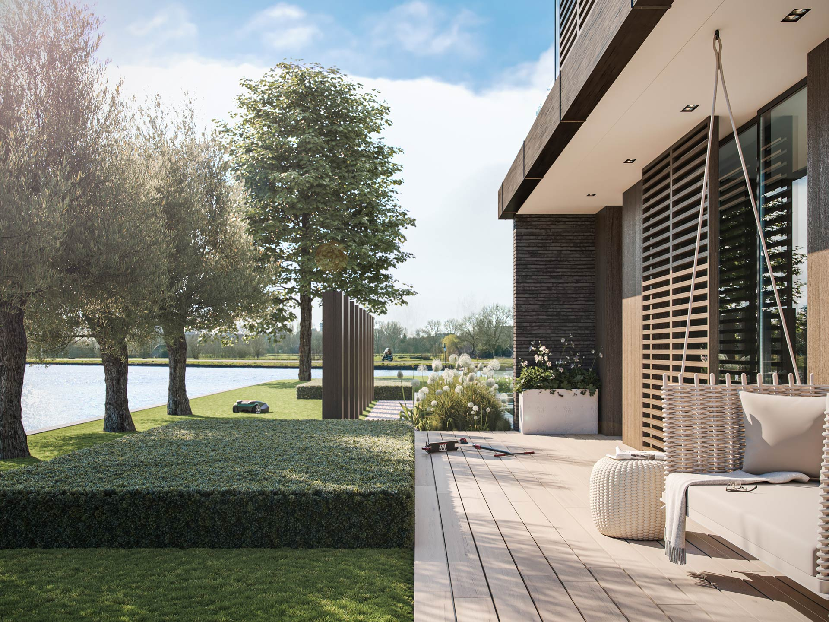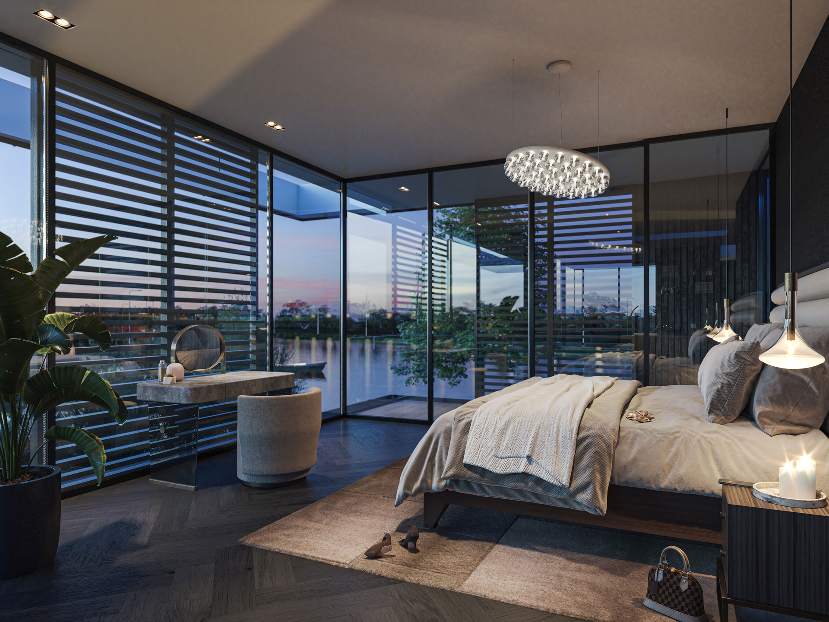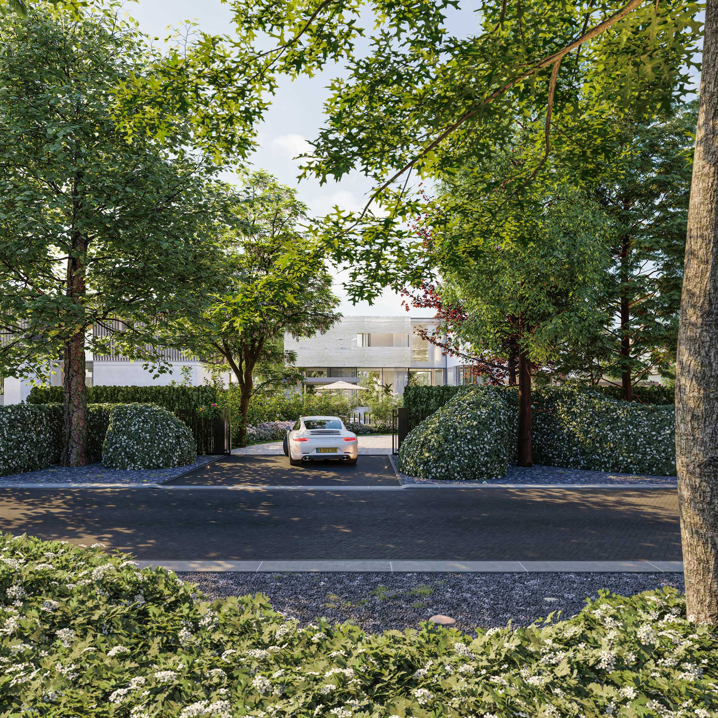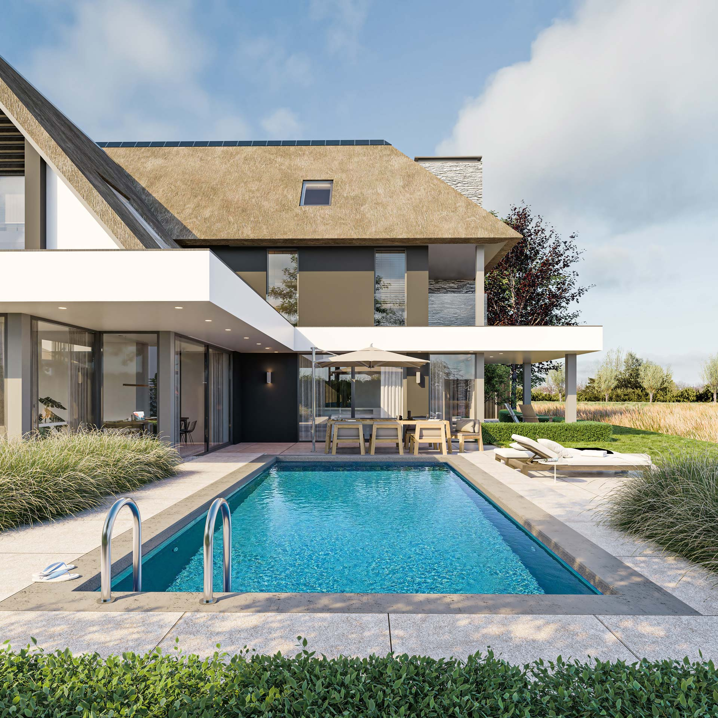Imagine being able to take charge of the design and construction of your own villa, of its interior and all its outdoor spaces. This is the way to make a dream home come true. In the process, all the way from idea to completion, you will be face creative challenges: every decision you make will influence the final result. It will be a wonderful process of design and development that you enter into together with your architect.
The first important choice that is yours to make is about the location of your plot. Six of the plots face the Amstel River, and here you may utilise a modern design for your villa. Five of the plots face the Meander and the Rondehoep, allowing you to build a home in a country style. On the two plots in the middle of the island, you may build in a Hampton Bay-like, classic style.
It goes without saying that your wishes and requirements will determine the design and quality of your home. In order to give Amstel Eiland's appearance and visual quality an appropriate position within the landscape, the possibilities and conditions for each plot have been laid out in a quality passport that will guide your own choices and those of your architect.
Plot 13
Plot size:
approx . 1,315 ㎡
Orientation:
West
Status:
Available
Plot 14
Plot size:
approx . 1,345 ㎡
Orientation:
West
Status:
Available
Plot 15
Plot size:
approx . 1,400 ㎡
Orientation:
West
Status:
Available
Plot 16
Plot size:
approx . 1,305 ㎡
Orientation:
West
Status:
Available
Plot 17
Plot size:
approx . 1,210 ㎡
Orientation:
West
Status:
Available
Plot 18
Plot size:
approx . 1,825 ㎡
Orientation:
South
Status:
Available
Plot 19
Plot size:
approx . 1,200 ㎡
Orientation:
South
Status:
Available
Plot 20
Plot size:
approx . 1,225 ㎡
Orientation:
South-east
Status:
Available
Plot 21
Plot size:
approx . 1,075 ㎡
Orientation:
South-east
Status:
Available
Plot 22
Plot size:
approx . 1,140 ㎡
Orientation:
East
Status:
Available
Plot 23
Plot size:
approx . 1,105 ㎡
Orientation:
North-east
Status:
Available
Plot 24
Plot size:
approx . 1,035 ㎡
Orientation:
East
Status:
Available
Plot 25
Plot size:
approx . 1,055 ㎡
Orientation:
North-east
Status:
Available
VIEW OVER THE AMSTEL OR OVER THE RONDEHOEP
Plot size, approx.
Plot 13: 1,315 ㎡
Plot 14: 1,345 ㎡
Plot 15: 1,400 ㎡
Plot 16: 1,305 ㎡
Plot 17: 1,210 ㎡
Plot 18: 1,825 ㎡
Plot 19: 1,200 ㎡
Plot 20: 1,225 ㎡
Plot 21: 1,075 ㎡
Plot 22: 1,140 ㎡
Plot 23: 1,105 ㎡
Plot 24: 1,035 ㎡
Plot 25: 1,055 ㎡
Plot 13
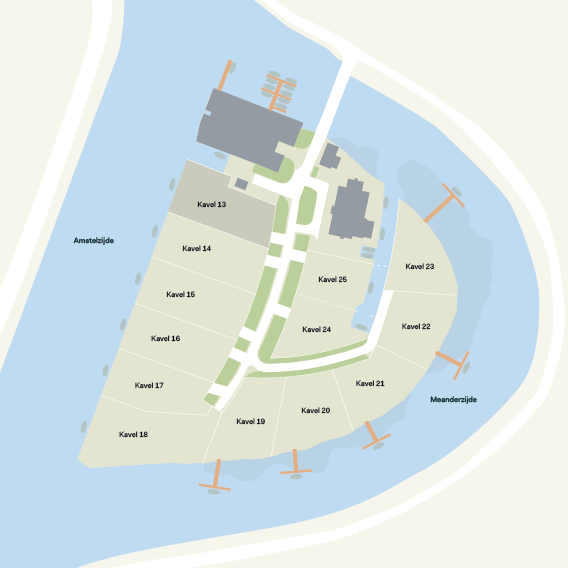
Plot size:
approx. 1,315 ㎡
Orientation:
West
Status:
Available
Plot 14
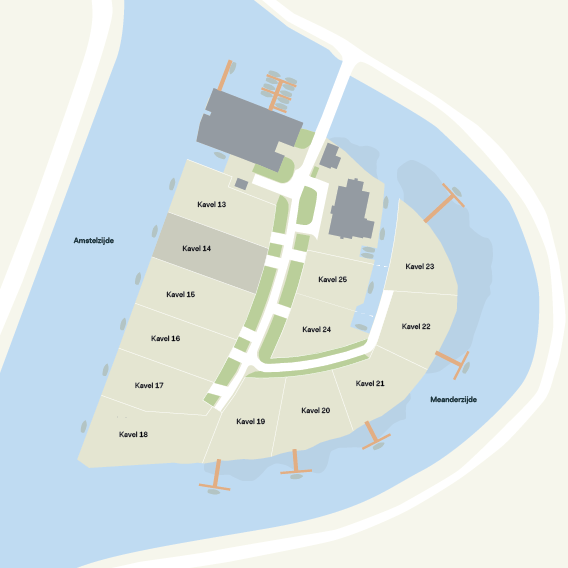
Plot size:
approx. 1,345 ㎡
Orientation:
West
Status:
Available
Plot 15
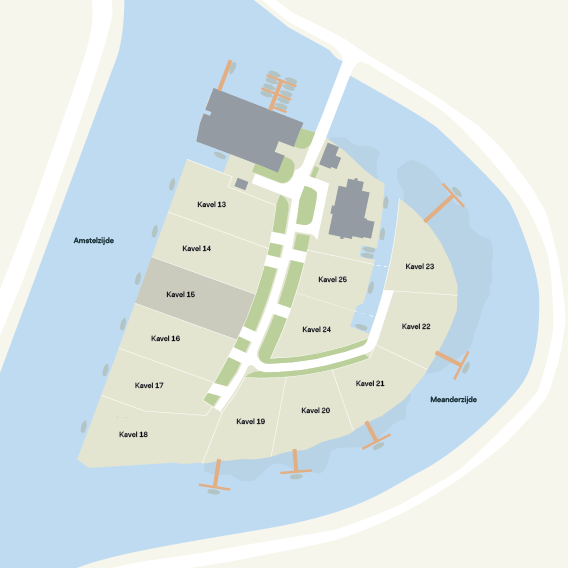
Plot size:
approx. 1,400 ㎡
Orientation:
West
Status:
Available
Plot 16
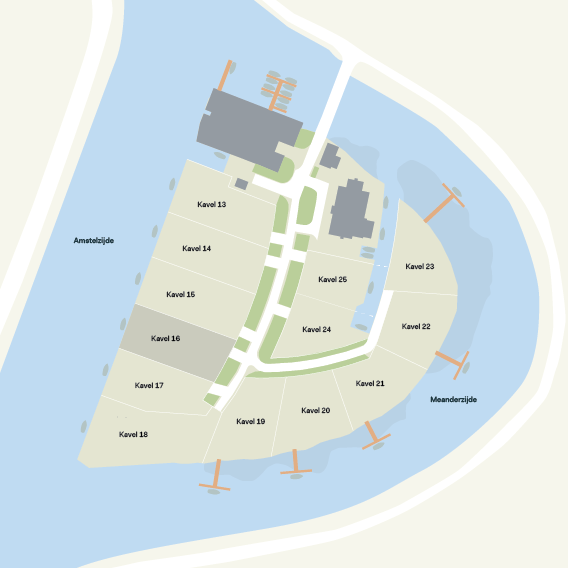
Plot size:
approx. 1,305 ㎡
Orientation:
West
Status:
Available
Plot 17
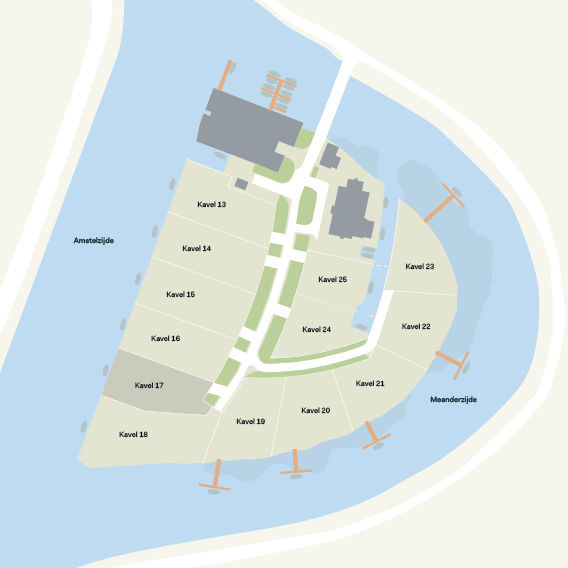
Plot size:
approx. 1,210 ㎡
Orientation:
West
Status:
Available
Plot 18
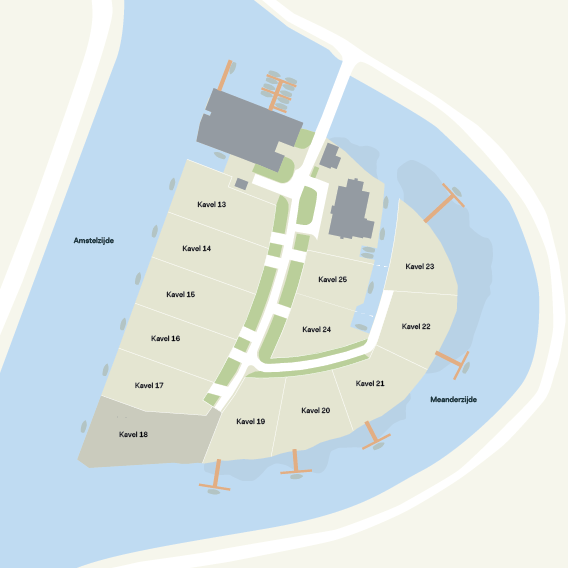
Plot size:
approx. 1,825 ㎡
Orientation:
South
Status:
Available
Plot 19
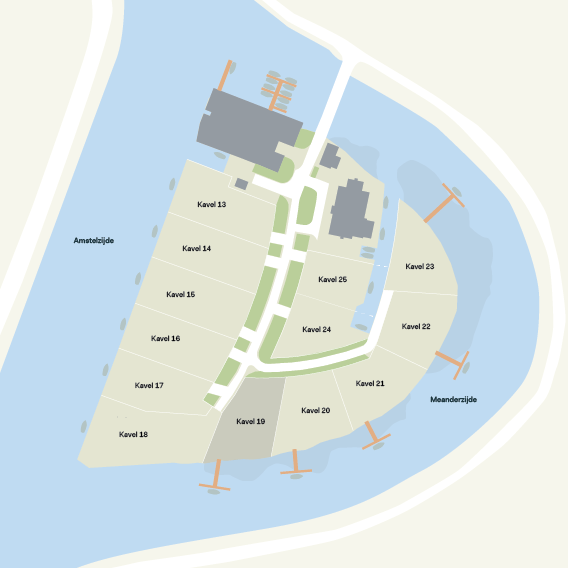
Plot size:
approx. 1,200 ㎡
Orientation:
South
Status:
Available
Plot 20
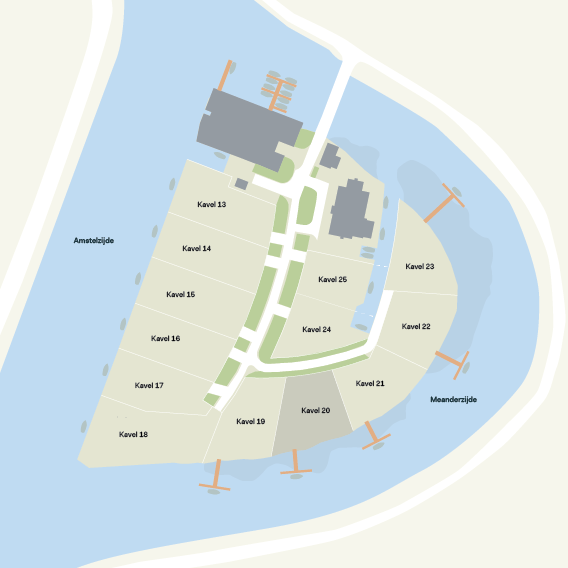
Plot size:
approx. 1,225 ㎡
Orientation:
South-east
Status:
Available
Plot 21
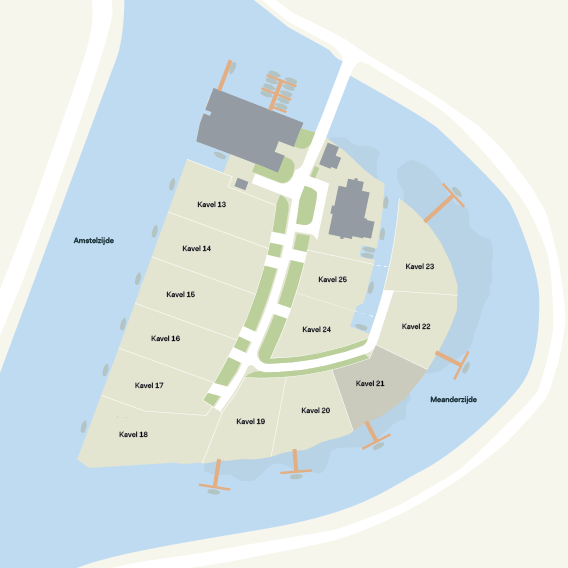
Plot size:
approx. 1,075 ㎡
Orientation:
South-east
Status:
Available
Plot 22
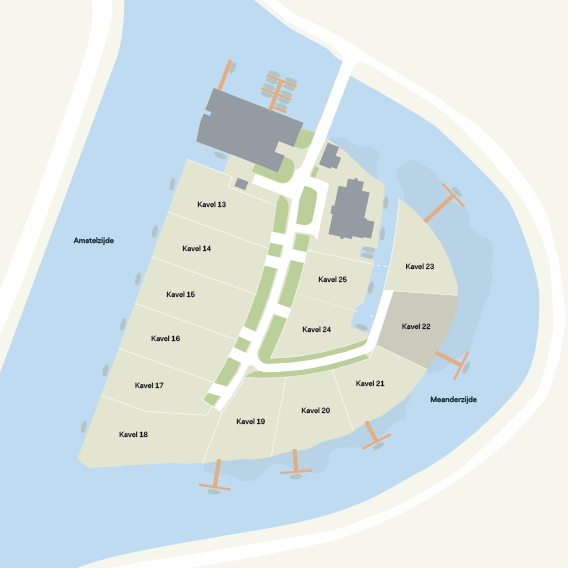
Plot size:
approx. 1,140 ㎡
Orientation:
East
Status:
Available
Plot 23
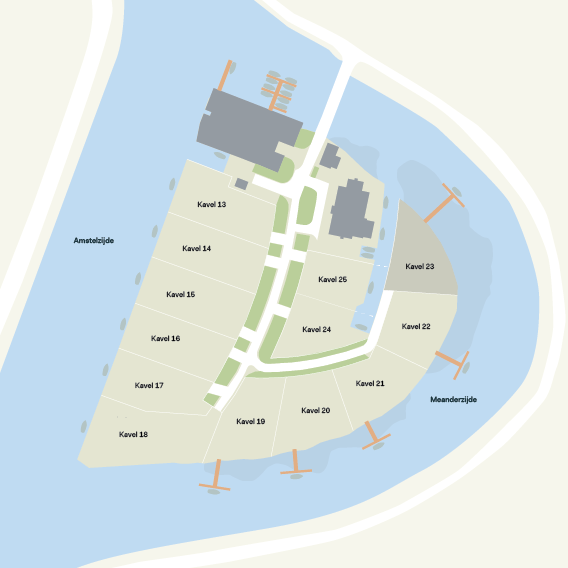
Plot size:
approx. 1,105 ㎡
Orientation:
North-east
Status:
Available
Plot 24
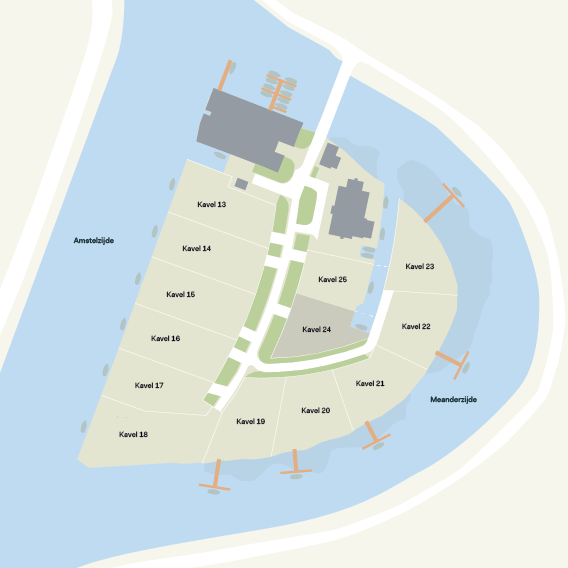
Plot size:
approx. 1,035 ㎡
Orientation:
East
Status:
Available
Plot 25
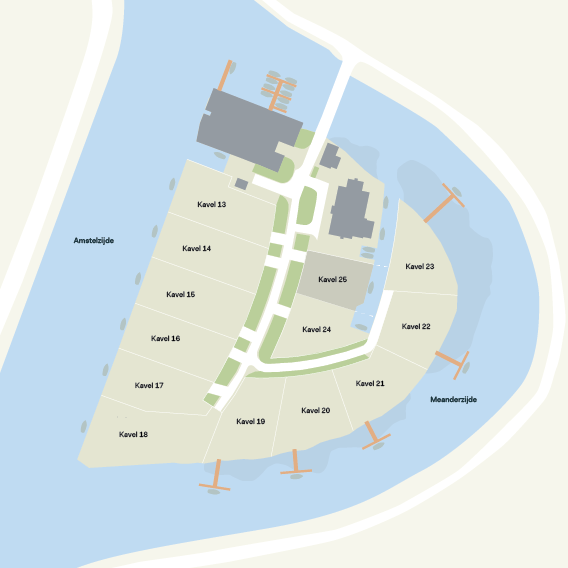
Plot size:
approx. 1,055 ㎡
Orientation:
North-east
Status:
Available
The charm of self-build is that it creates room for your own ideas in the design and styling of both the exterior and the interior spaces. The degree of creative leeway is specified in the Amstel Eiland quality passport.
The quality passport is a meticulously drafted document. Based on the local zoning plan and the visual quality plan, it explores the far limits of the available freedoms while ensuring that all the villas will fulfil the requirements for the envisaged image of Amstel Eiland. It safeguards the aesthetic qualities of the buildings to make sure that the island projects the high-quality appearance that every resident desires. Agreements have been laid down with regard to the construction of gardens and swimming pools, the height of buildings, the distance to the property boundary and the height of each property’s fences. In short, the quality passport is the guideline that you and your architect must follow when investigating every option so that your wishes and requirements can be translated as well as possible into a suitable design.
The quality passport includes agreements on many aspects, including the following
- The design and execution
- The height of buildings
- The placement of homes and outbuildings
If you would like to discuss the possibilities that Amstel Island offers,
Amstel Eiland offers the possibility to work together with two architectural firms that have been involved in the island’s development. Alternatively, you are of course free to engage your own architect.
There is no greater freedom when creating personal living comfort than to build a house yourself. In order to optimally translate your personal residential wishes into a design that best fits the quality passport, the possibilities of the plot, the island and its surroundings, you have the option of working with Building Design Architectuur from Borne and the high-end design company Wolterinck from Laren.
Both architectural firms are closely associated with the development of Amstel Eiland. Building Design Architectuur is responsible for the design of the apartment buildings, the concierge’s home and a of model villas. Wolterinck Design has designed the landscaping of the park, a model villa and the interiors of the apartments.
